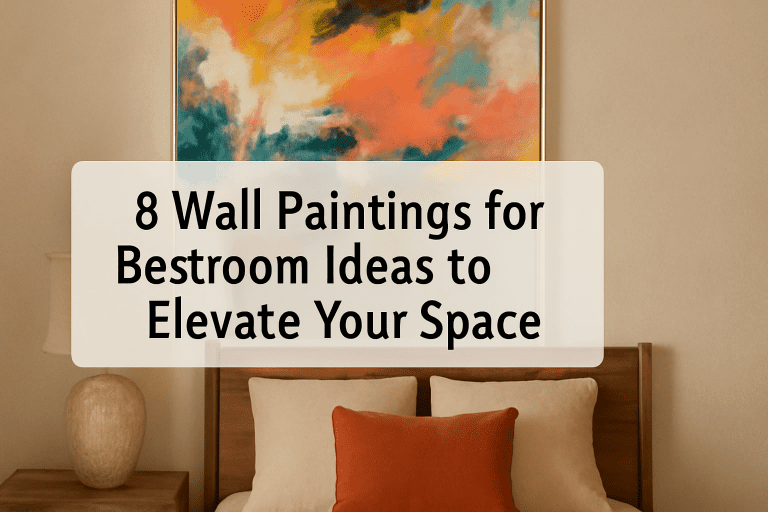9 Mini Apartment Ideas to Maximize Space and Style
Living in a mini apartment comes with its fair share of challenges—and opportunities. When every square foot counts, creativity becomes your best friend. The good news? With the right design strategies, you can make your compact home feel spacious, stylish, and perfectly functional. Whether you’re working with a studio, a micro-loft, or a one-bedroom under 500 square feet, these mini apartment ideas will help you get the most out of your space.
1. Smart Storage Solutions That Double as Decor
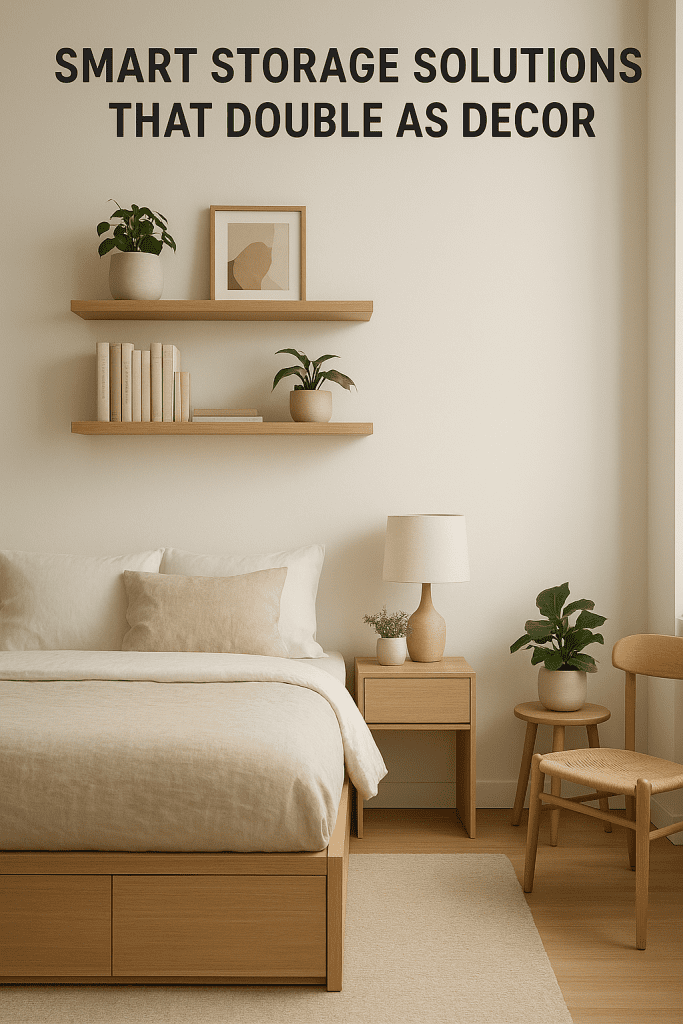
In a mini apartment, clutter is the enemy. But rather than hiding everything in bulky cabinets, think about storage that doubles as design. Floating shelves, for instance, can display books, plants, or art while also keeping essentials within easy reach. Similarly, a bed with built-in drawers eliminates the need for an oversized dresser.
If you want more inspiration on decluttering without sacrificing style, check out our guide on space-saving furniture hacks.
2. Create Zones Without Walls
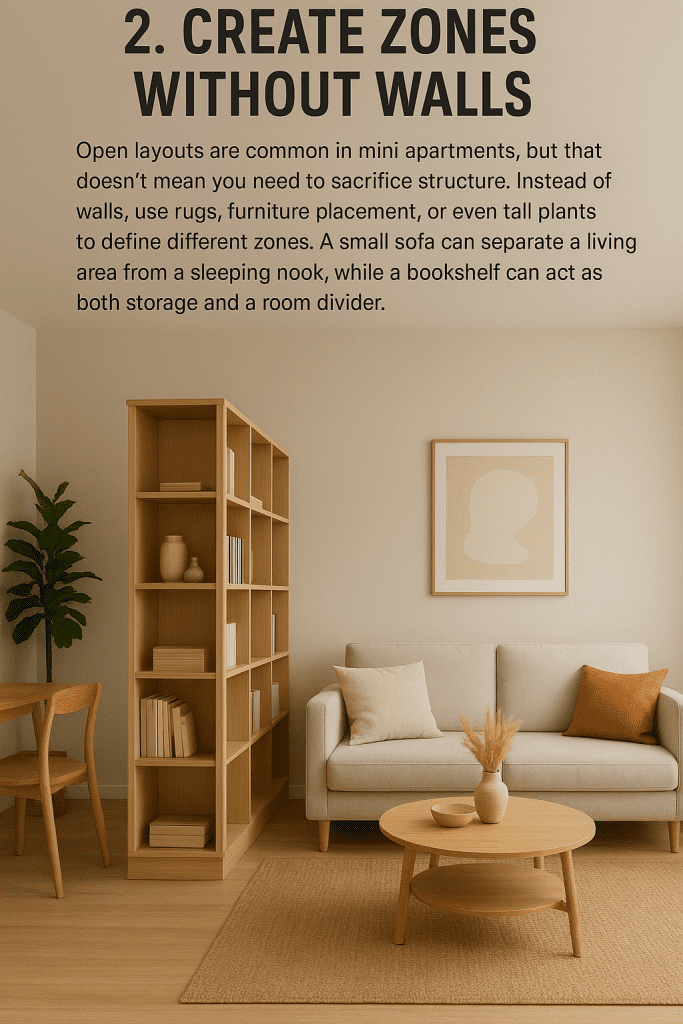
Open layouts are common in mini apartments, but that doesn’t mean you need to sacrifice structure. Instead of walls, use rugs, furniture placement, or even tall plants to define different zones. A small sofa can separate a living area from a sleeping nook, while a bookshelf can act as both storage and a room divider.
This approach maintains a sense of openness while giving your apartment a more organized flow. For additional layout tricks, you might enjoy our post on apartment design ideas that balance functionality and aesthetics.
3. Multipurpose Furniture for Everyday Flexibility
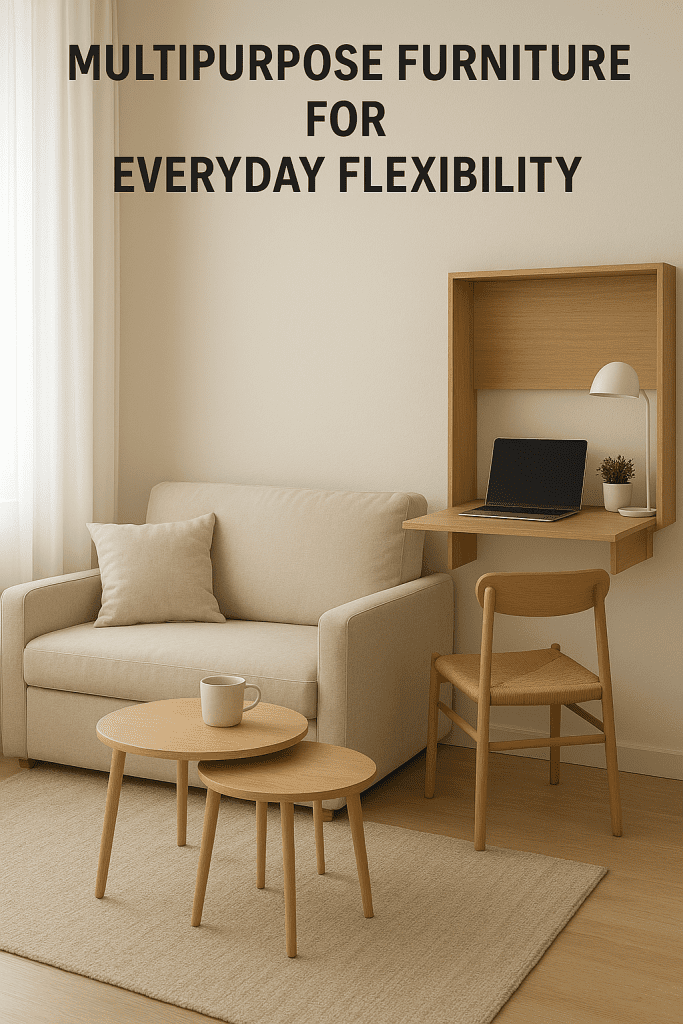
One of the best mini apartment ideas is to invest in multipurpose furniture. Think sofa beds, nesting tables, or extendable dining tables. A fold-out desk can be used as a workspace during the day and tucked away when not in use.
This kind of flexibility ensures that your apartment adapts to your lifestyle, not the other way around. If you love hosting, but your space is tight, multipurpose pieces can make entertaining far easier.
4. Vertical Space: Your Secret Weapon
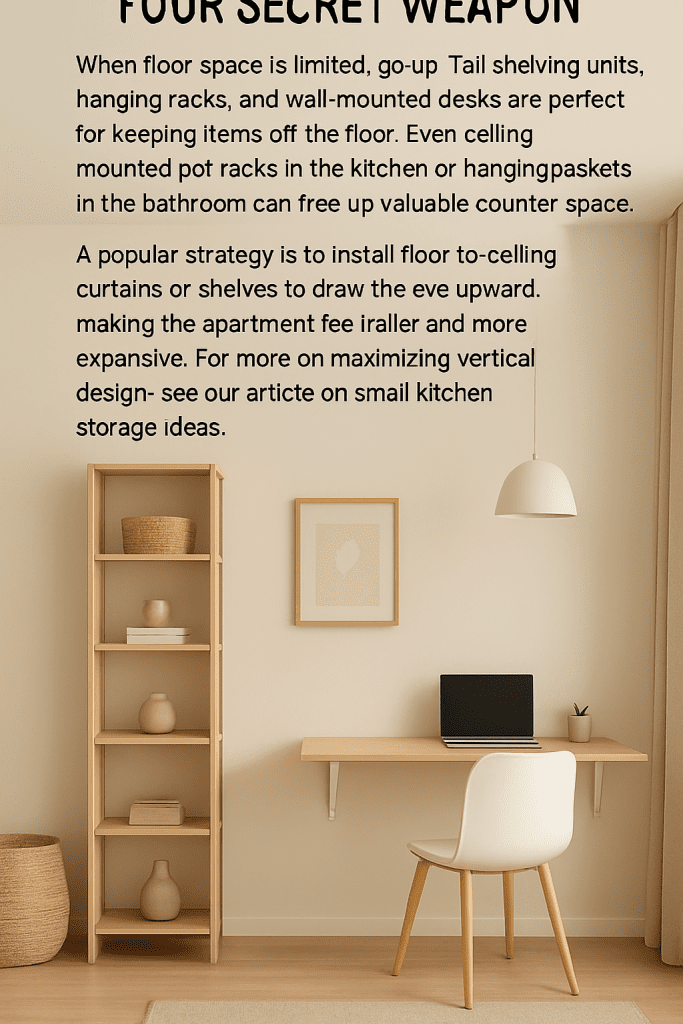
When floor space is limited, go up. Tall shelving units, hanging racks, and wall-mounted desks are perfect for keeping items off the floor. Even ceiling-mounted pot racks in the kitchen or hanging baskets in the bathroom can free up valuable counter space.
A popular strategy is to install floor-to-ceiling curtains or shelves to draw the eye upward, making the apartment feel taller and more expansive. For more on maximizing vertical design, see our article on small kitchen storage ideas.
5. Light Colors and Reflective Surfaces
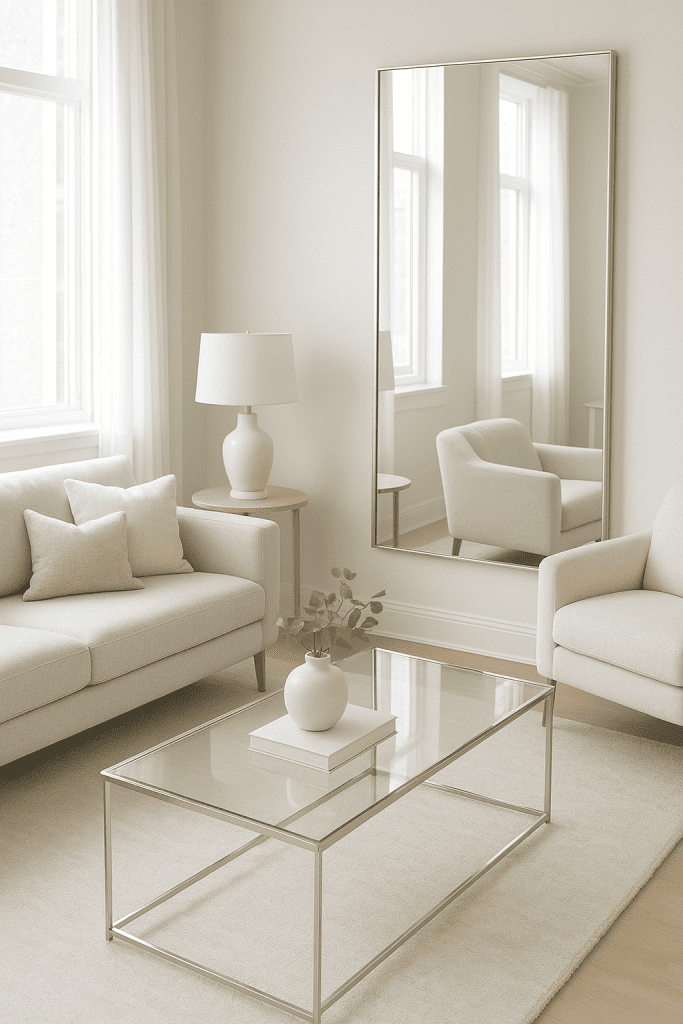
Light has a magical way of making small spaces feel bigger. Stick to a neutral or light color palette for walls, furniture, and flooring. Whites, soft grays, and pastels work well to open up the space. Adding reflective surfaces like mirrors, glass coffee tables, or metallic finishes can further amplify natural light.
A well-placed mirror opposite a window can create the illusion of doubling your square footage. For those considering a budget-friendly refresh, you may find our post on budget-friendly decorating ideas especially helpful.
6. Compact but Functional Kitchen Designs
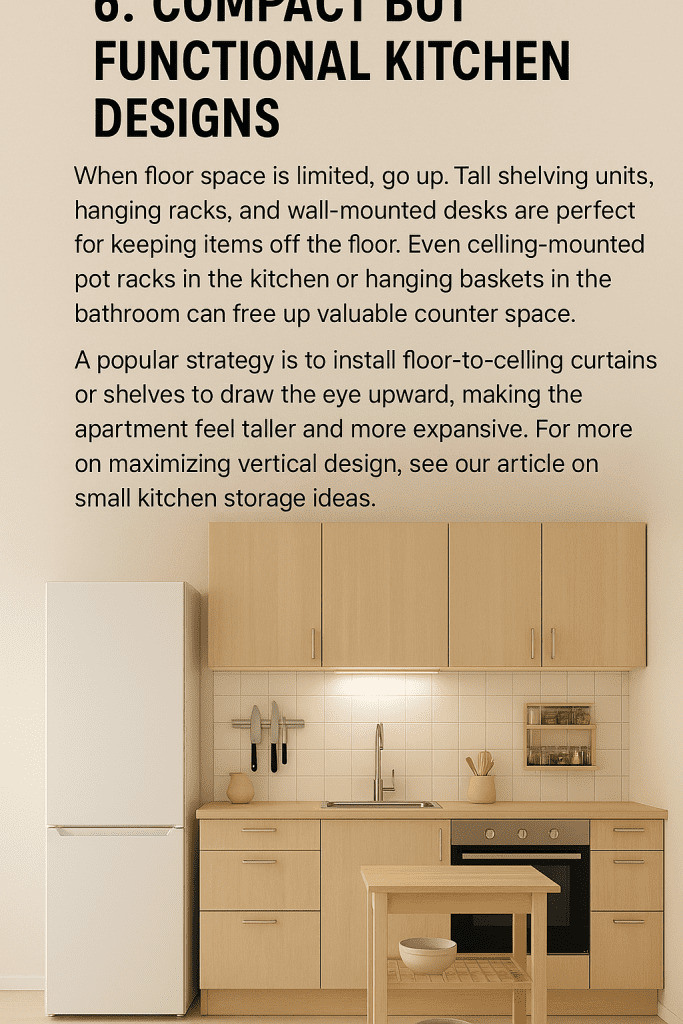
Mini apartments often come with equally mini kitchens. The key is efficiency. Opt for slim appliances, magnetic knife strips instead of bulky blocks, and pull-out pantry racks. Wall-mounted spice racks and under-cabinet lighting can also save space while improving usability.
If you enjoy cooking but lack counter space, consider an island cart on wheels—it can serve as extra prep space, storage, and even a breakfast bar. For inspiration, our list of modern kitchen upgrades offers more stylish and functional ideas.
7. Lofted Beds and Elevated Platforms
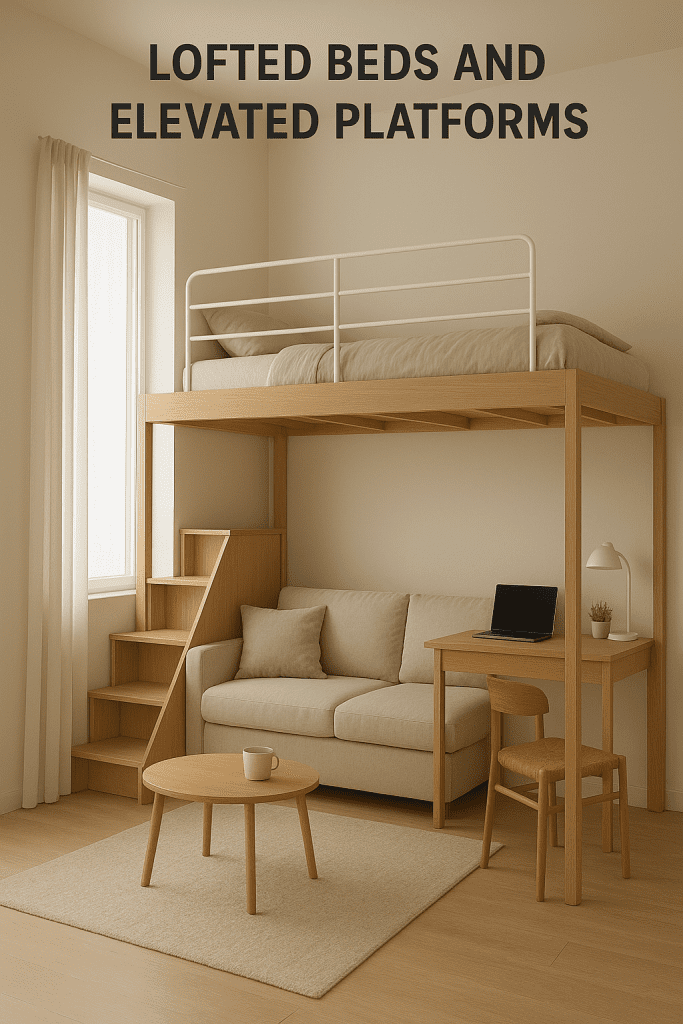
If your apartment has the ceiling height, a lofted bed is a game-changer. By elevating your sleeping area, you free up floor space for a desk, lounge area, or storage underneath.
Even without a full loft, a slightly raised platform bed can include drawers or compartments beneath it. This is one of the most effective mini apartment ideas for creating more usable square footage without expanding your footprint.
8. Personal Touches That Reflect Your Style
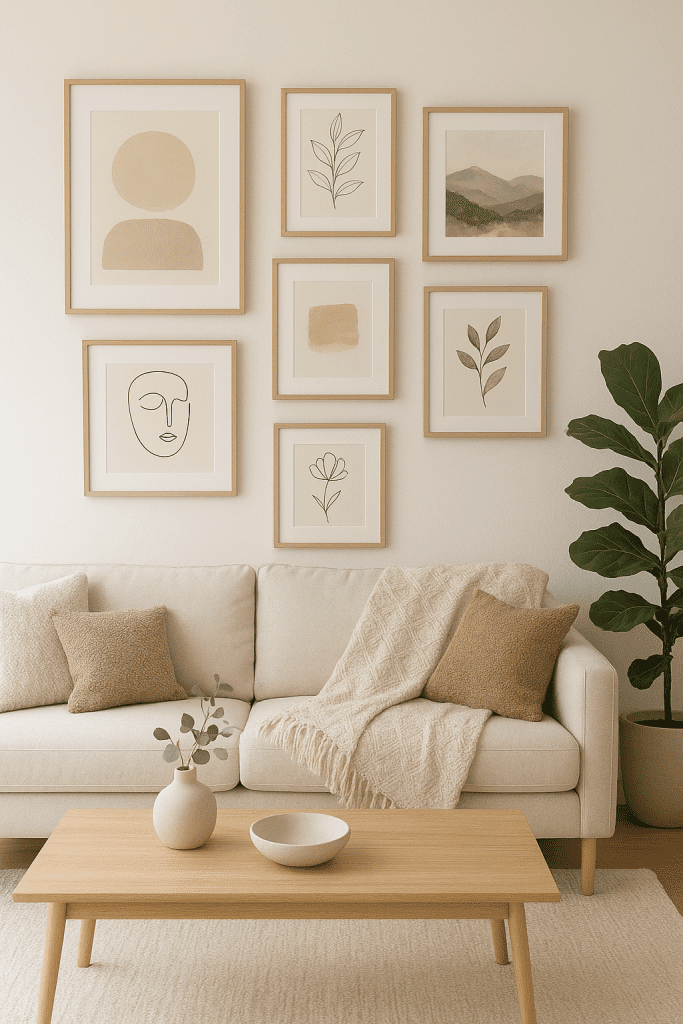
Small doesn’t have to mean generic. Infusing personality into your space makes it feel more like home. Use artwork, textured throws, and plants to add warmth and individuality. Minimal doesn’t mean bare—just intentional.
A gallery wall of smaller frames, for example, can add character without overwhelming your space. Curious about striking the right balance between minimalism and coziness? Our article on cozy small apartment ideas dives deeper into creating inviting spaces.
9. Tech-Friendly Solutions for Small-Space Living
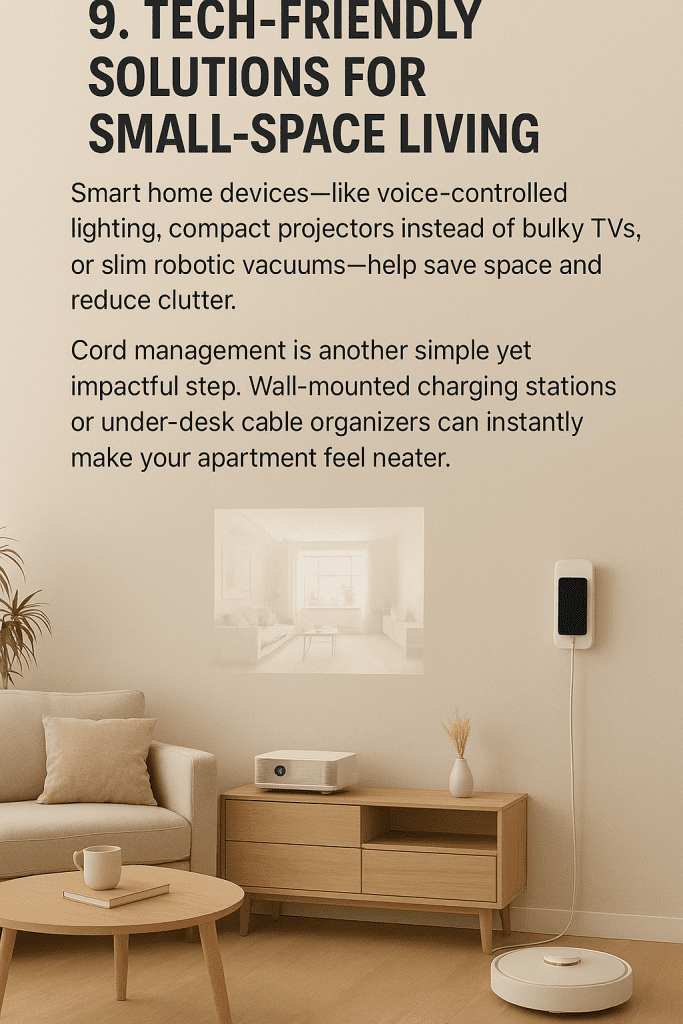
Technology can also play a role in making a mini apartment feel bigger and more functional. Smart home devices—like voice-controlled lighting, compact projectors instead of bulky TVs, or slim robotic vacuums—help save space and reduce clutter.
Cord management is another simple yet impactful step. Wall-mounted charging stations or under-desk cable organizers can instantly make your apartment feel neater.
Final Thoughts: Small Space, Big Potential
Living in a mini apartment is about more than fitting furniture into a small footprint—it’s about designing with intention. With smart storage, multipurpose pieces, and a focus on light and openness, even the tiniest space can feel expansive and welcoming.
These nine mini apartment ideas prove that you don’t need a sprawling floor plan to live stylishly and comfortably. By mixing practicality with creativity, your small home can reflect your personality while staying highly functional.
If you’re ready to put these ideas into action, explore more resources on our blog, including space-saving hacks for small apartments and modern interior design tips that can help you bring your vision to life.






