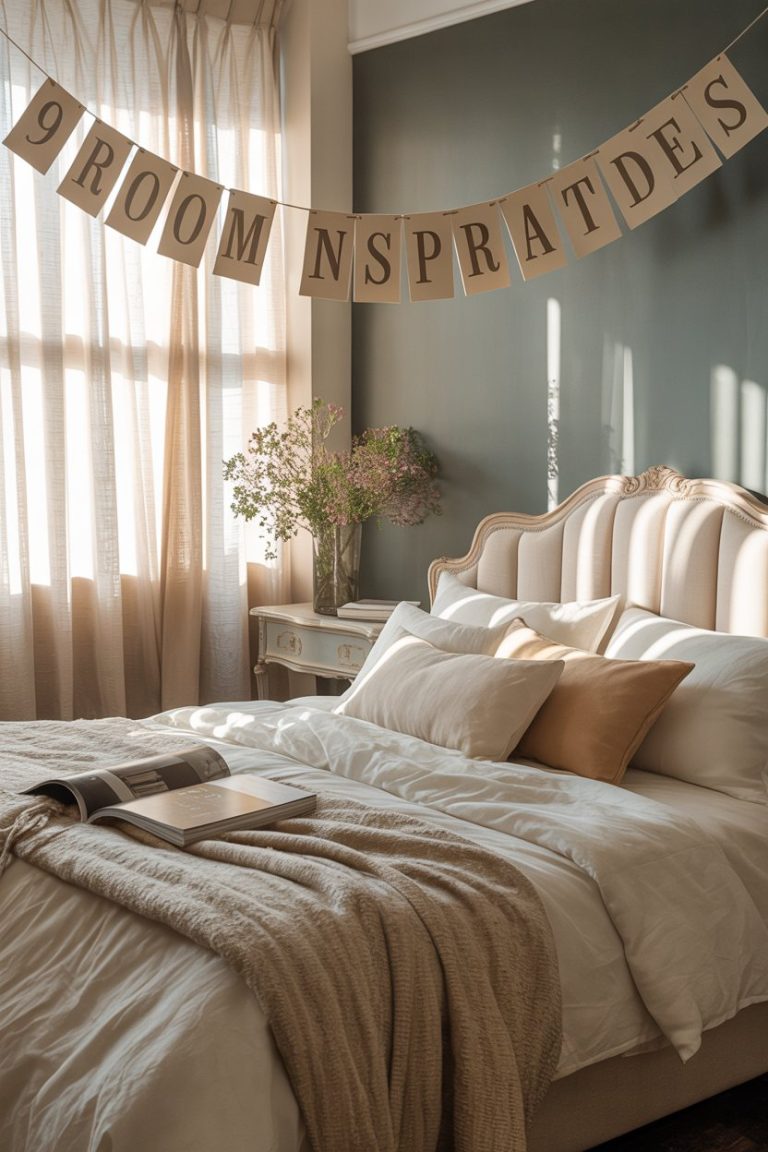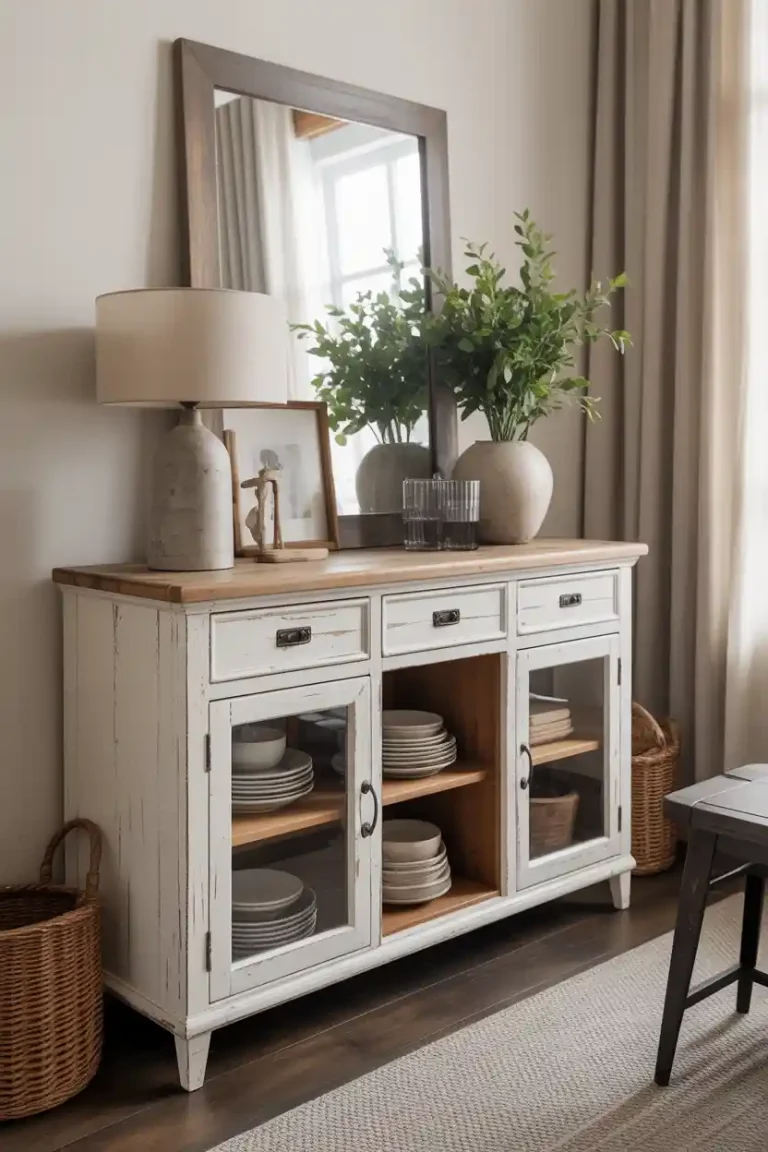8 Kitchen‑Dining‑Living Room Combo Ideas
Combining your kitchen, dining, and living areas into one seamless, multifunctional space has become a top interior design trend. Whether you’re working with a compact loft or an open-plan family home, an integrated combo can maximize space, boost light flow, and create a cosy, sociable atmosphere. In this post, we’ll explore eight creative Kitchen‑Dining‑Living Room designs that blend style, function, and comfort—all optimized to help you make the most of your space with flair.
1. The Zoned Open Floor Plan

One of the most popular approaches is zoning within an open layout. Start by defining each area with subtle visual cues:
- A rug beneath the living area,
- A pendant light above the dining table,
- A different flooring material or island to mark the kitchen.
This design promotes cohesion while clearly delineating function. For more on zoning smartly, check out our guide on creating multifunctional spaces.
2. Island as a Social Anchor
A central kitchen island can serve triple duty as prep station, casual dining spot, and gathering point for friends. Choose stools that echo your living space’s design—perhaps leather or rattan to reflect a natural, cohesive palette. It’s both practical and sociable: imagine making dinner while chatting with guests or helping kids with homework right beside you. Want ideas on choosing the right island? Read our post on kitchen island design tips.
3. Seamless Visual Flow with Color and Materials
To achieve a harmonious kitchen dining living room combo, coordinate color schemes across all zones. Use consistent flooring—like hardwood or large-format tile—and repeat accent colors through cushions, backsplash tiles, and dining chairs. This creates a unified look that makes the entire space feel thoughtfully designed and connected.
4. Built‑In Benches & Banquette Dining
Built‑in seating is a smart option when space is at a premium. Banquette benches snug against a wall or window add character, create a clear dining zone, and offer extra storage. For L-shaped or U-shaped layouts, these benches naturally delineate the space without bulky furniture. Learn more about space-saving solutions in our article about multi‑use furniture hacks.
5. Curated Lighting Layers
Lighting is key to defining multiple zones in one open area. Create:
- Bright task lighting above the stovetop or island,
- A statement chandelier over the dining table,
- Warm, cozy lamps or recessed lights around the living area,
This layering allows you to adjust the ambiance for cooking, dining, or lounging. It’s both functional and mood-enhancing.
6. Smart Storage That Spans All Areas
Combining three zones means combining storage needs. Use floor-to-ceiling cabinetry to hide kitchen essentials and integrate pantry space. Consider open shelving with decorative dishes and cookbooks that bridge the kitchen and dining areas. In the living section, built-in cabinets or media consoles can hold boards games, electronics, or display pieces—connecting all areas visually and practically.
7. Transitional Furniture and Decor
Consciously choosing furniture that blends styles is essential:
- A dining table that echoes the wood tone of the coffee table,
- Coordinated fabrics—like linen cushion covers matched with dining chair upholstery,
- Rugs and wall art that tie the palette together.
This transitional style ensures each area keeps its identity while flowing seamlessly into the others.
8. Visual Dividers That Double as Design Features
If you prefer subtle separation, try creative room dividers:
- A low bookcase parallel to the back of the sofa,
- A glass or open‑shelving partition between kitchen and living area,
- A half-height wall with a countertop—doubling as a breakfast bar.
These features help define zones while maintaining openness and sightlines.
Tips to Maximize Your Combo Layout
▲ Keep Traffic Flow Clear
Ensure walkways between kitchen, table, and living area are intuitive and uncluttered—especially in high-traffic zones like fridge-to-dining.
▲ Prioritize Zone‑Specific Comfort
Choose a rug under the living area to create a visual anchor. Ensure dining chairs are easy to push in and out without bumping sofas. Make sure seating around the island is comfortable for prolonged use.
▲ Reflect Natural Light Throughout
Avoid tall furniture or cabinets that block light. If possible, align zones so living and dining areas benefit from the same windows that serve the kitchen.
▲ Amplify Coziness Through Texture
Combine soft textures—wool rugs, linen pillows, wooden dining chairs—to soften the industrial feel of appliances and counters.
Real‑Life Inspirations
Let these setups spark your imagination:
- Loft‑style living: Exposed beams, industrial lights, and a minimal island with bar seating in downtown apartments.
- Country‑modern home: Shiplap walls, rustic table, plush sectional, and painted cabinets—warm, homey, and inviting.
To see more kitchen-dining-living ideas, check out our curated gallery in “open‑plan living inspirations” for real-world examples.
Why a Combo Could Be Perfect for You
1. Sociability and Flexibility
An open combo promotes connection. Whether you’re cooking for family or entertaining friends, conversations flow effortlessly across zones.
2. Optimized for Modern Lifestyles
Busy households benefit from integrated layouts—help with homework, enjoy movie nights, dine casually—without walls to separate groups.
3. Efficient Use of Space
Goodbye, wasted hallways and redundant rooms. A well-planned combo lets you do more with less square footage—ideal for urban homes and modest budgets alike.
Common Pitfalls & How to Avoid Them
- Too Much Visual Clutter – Keep shelving neat and accents minimal. Use hidden storage when possible.
- Conflicting Styles – Decide on an overall theme—modern, farmhouse, industrial—and echo elements across zones.
- Poor Lighting Decisions – Don’t rely on a single fixture. Layer lighting based on activity: cooking, eating, relaxing.
- Mismatched Scale – Oversized furniture can overwhelm an open plan. Mix scale but keep proportions balanced.
Final Thoughts
A kitchen dining living room combo is more than just a layout—it’s a lifestyle. It fosters togetherness, adapts to changing needs, and makes even small spaces feel grand and amenable. By zoning smartly, layering light, choosing coordinated materials, and thinking through function, you can create a multifunctional haven that’s as beautiful as it is practical.
Ready to dive deeper? Start with our post on kitchen island design tips or explore compact layout solutions in multi‑use furniture hacks. When inspiration strikes, sketch your plan, shop with purpose, and curate a combo space that truly feels like home.
BONUS: Must‑Have Checklist
| Design Element | Why It Matters |
|---|---|
| Island or Peninsula | Adds prep space + casual seating |
| Rugs/Floor Zoning | Visually anchors each area |
| Multi‑layer Lighting | Offers function + ambiance flexibility |
| Cohesive Color Palette | Ties the space together and avoids visual chaos |
| Smart Storage | Keeps clutter at bay in a visible layout |
| Comfortable Seating | Ensures each zone feels welcoming and functional |






