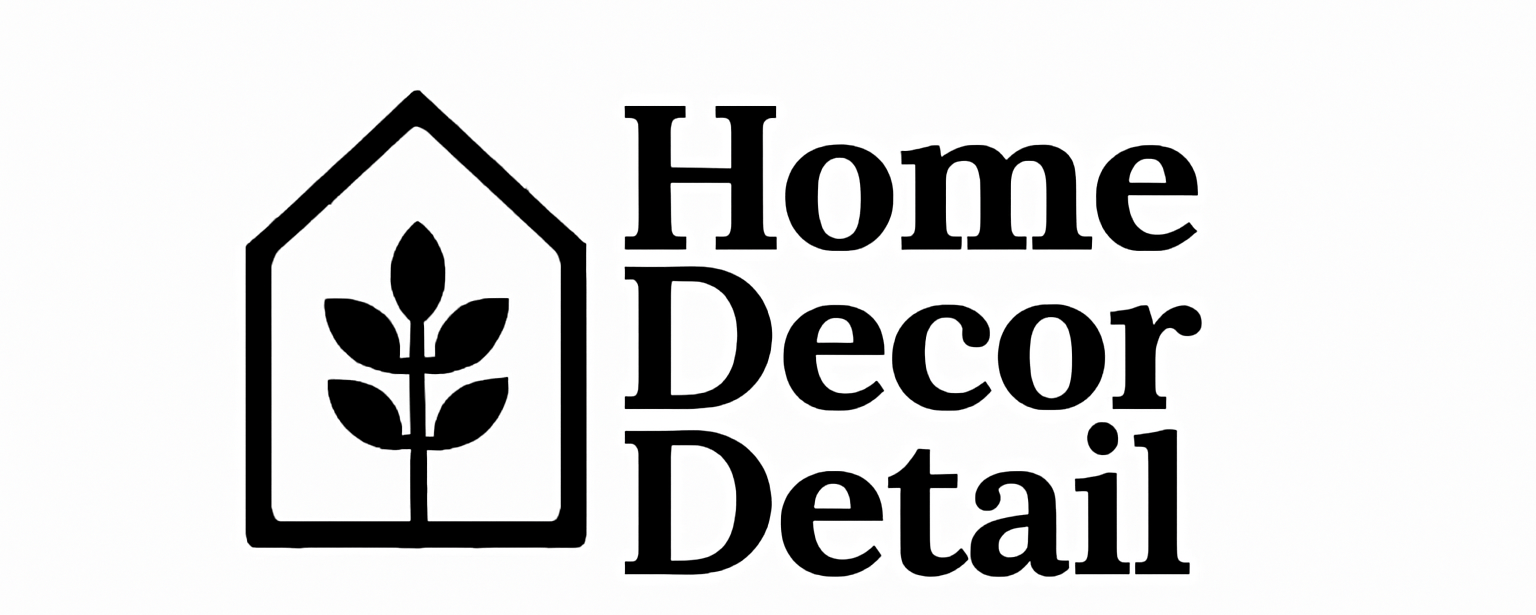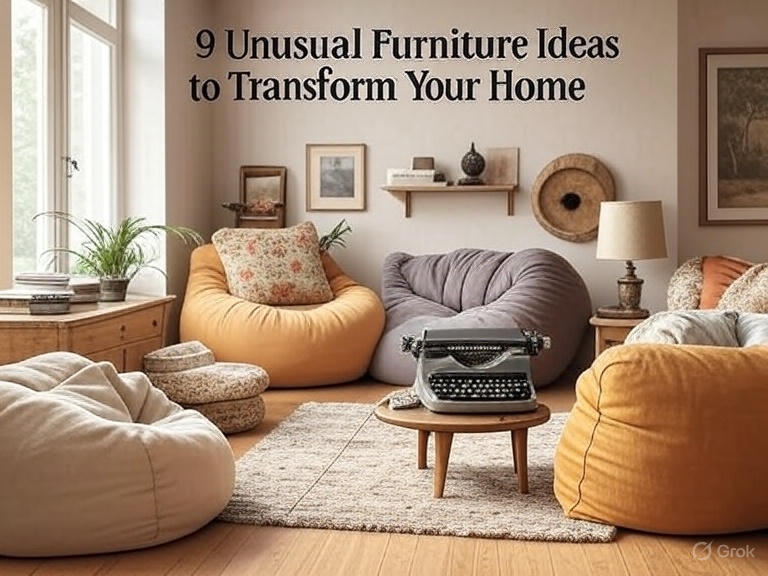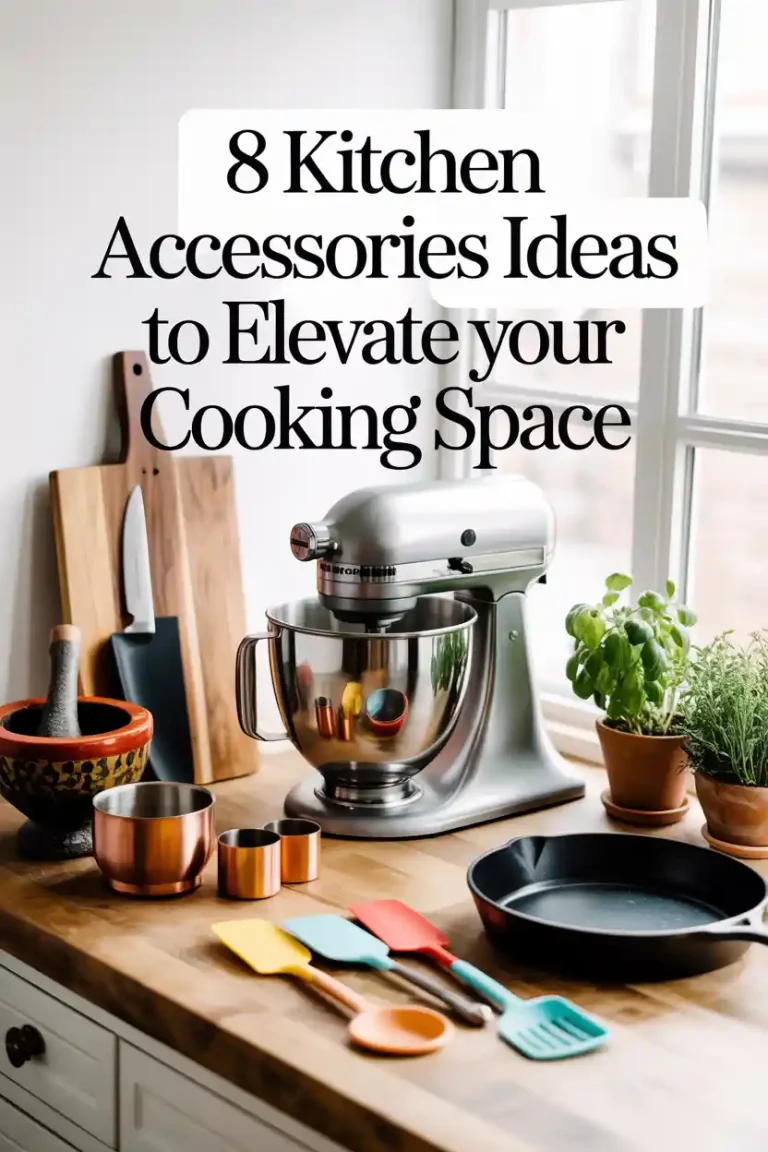8 Kitchen Cabinet Plans Ideas to Transform Your Cooking Space
Designing a kitchen isn’t just about picking out pretty tiles or deciding between gas and electric. One of the most crucial elements—often overlooked—is your cabinet layout. Whether you’re working with a small apartment galley or a spacious open-concept design, your cabinet setup can make or break the functionality and feel of your kitchen. From practical storage solutions to aesthetic upgrades, here are eight standout kitchen cabinet plans ideas to inspire your next remodel.
1. Classic U-Shaped Layout for Maximum Efficiency
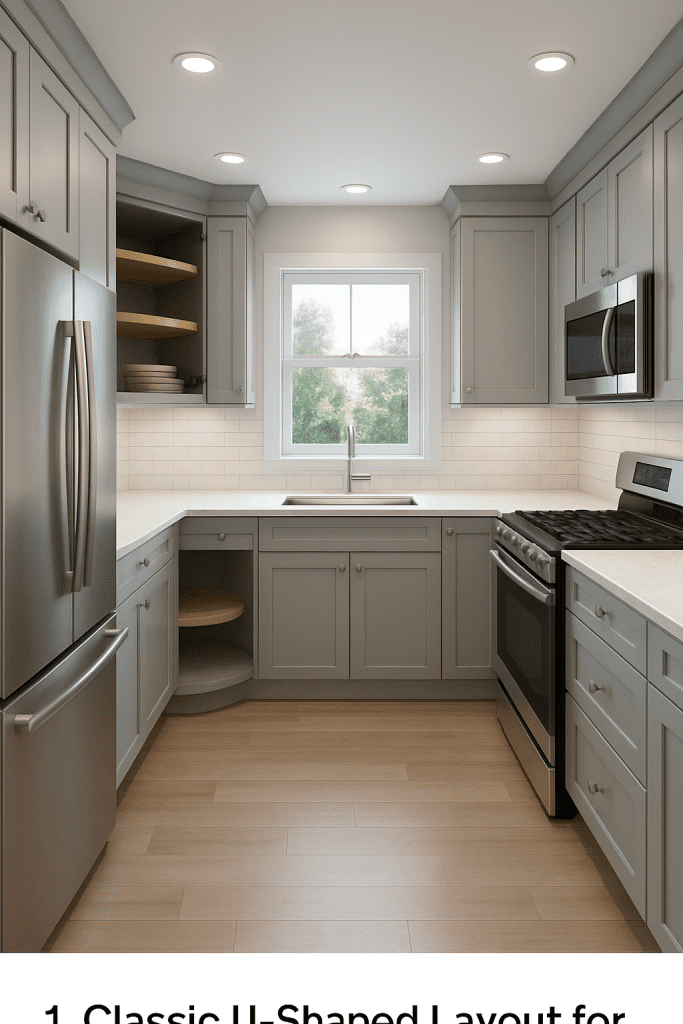
The U-shaped cabinet layout is a timeless choice for homeowners who value efficiency. This configuration surrounds the user on three sides with cabinets and appliances, forming a tight working triangle. It allows for plenty of upper and lower storage while offering a natural workflow from sink to stove to fridge.
If you’re planning a complete kitchen overhaul, consider combining the U-shape with modern finishes or minimalist design elements from our kitchen set minimalist ideas to keep the space feeling airy, not crowded.
Tip: Add a lazy Susan or corner pull-outs to make the most of tricky corners.
2. L-Shaped Layout with Open Shelving
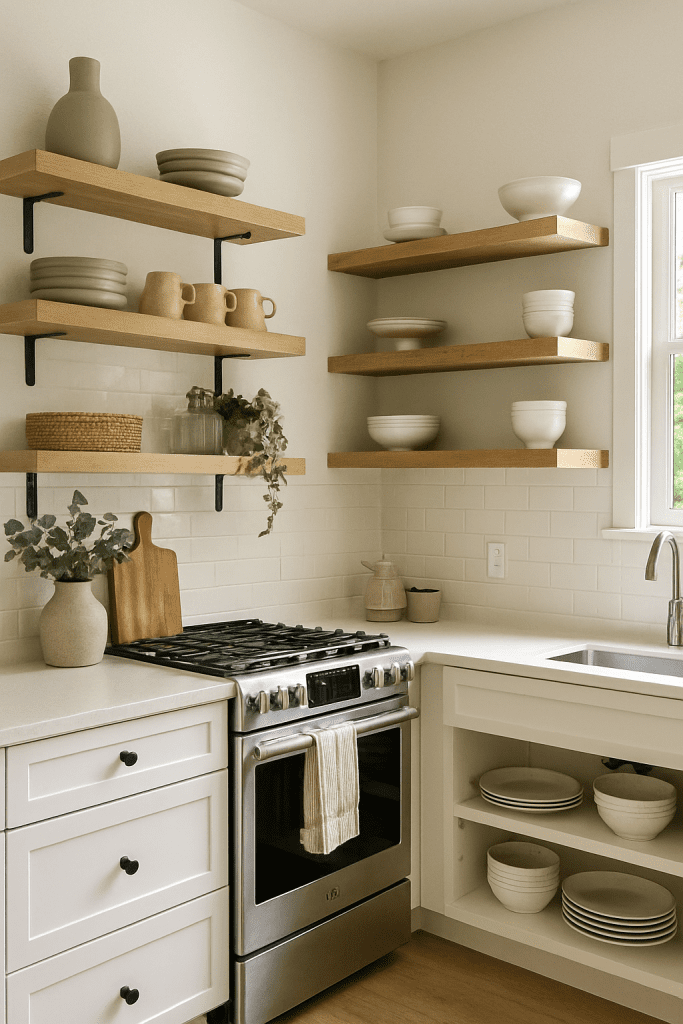
Ideal for small to medium kitchens, the L-shaped layout offers flexibility in design and movement. This plan uses two adjacent walls, allowing open space for a dining area or island. Pair this layout with open kitchen shelves to avoid making the room feel too boxed in. Open kitchen shelves ideas offer great inspiration on blending style with function.
Bonus: It’s perfect for open-concept homes, seamlessly flowing into the living or dining area.
3. Island-Centric Layout for Large Kitchens
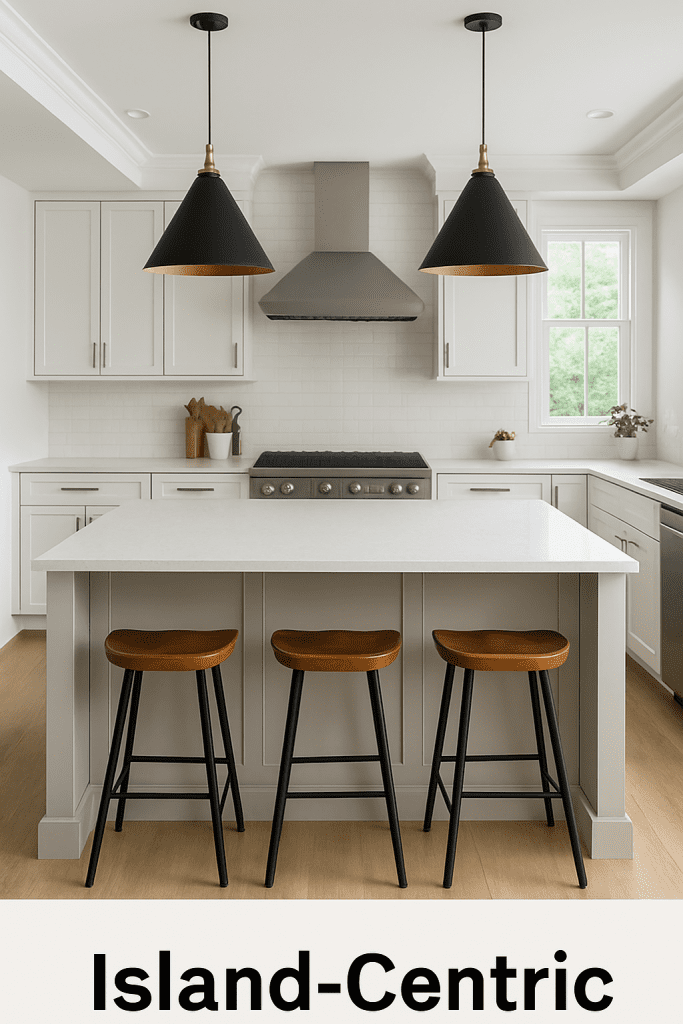
If you have the square footage, a kitchen island can serve as the heart of your home. Use it for prep, seating, or even additional storage. Surround the island with lower cabinets for bulk storage and keep your upper space open or lined with windows.
This style is also ideal for incorporating kitchen cabinet layout ideas open concept floor plans, making your cooking area more interactive and welcoming for guests or family members.
To tie everything together, explore interior design kitchen ideas that integrate cohesive materials and lighting.
4. Galley Layout with Two Parallel Cabinets
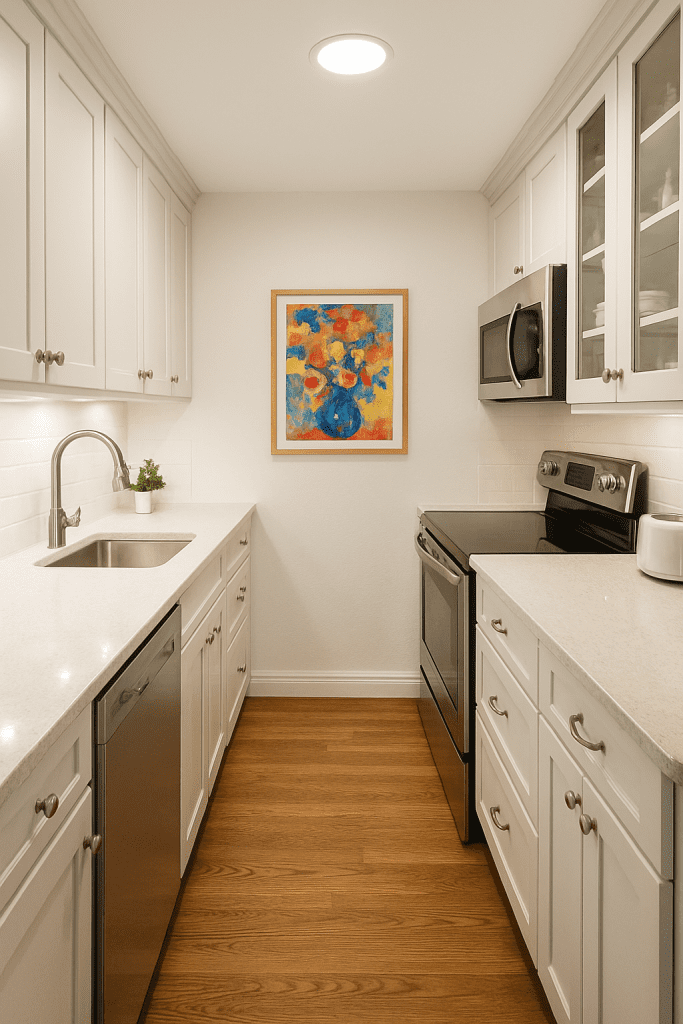
Compact and efficient, galley kitchens are perfect for smaller homes and apartments. With two parallel walls lined with cabinets and appliances, everything is within easy reach. To avoid a tunnel-like feel, go for lighter cabinet colors or glass-front doors.
This setup works well with small kitchen ideas remodel layout floor plans cabinet colors, especially when paired with bright lighting and compact appliances. Add a pop of color or artwork from our colorful home decor ideas for visual interest.
5. Built-In Pantry Wall Layout
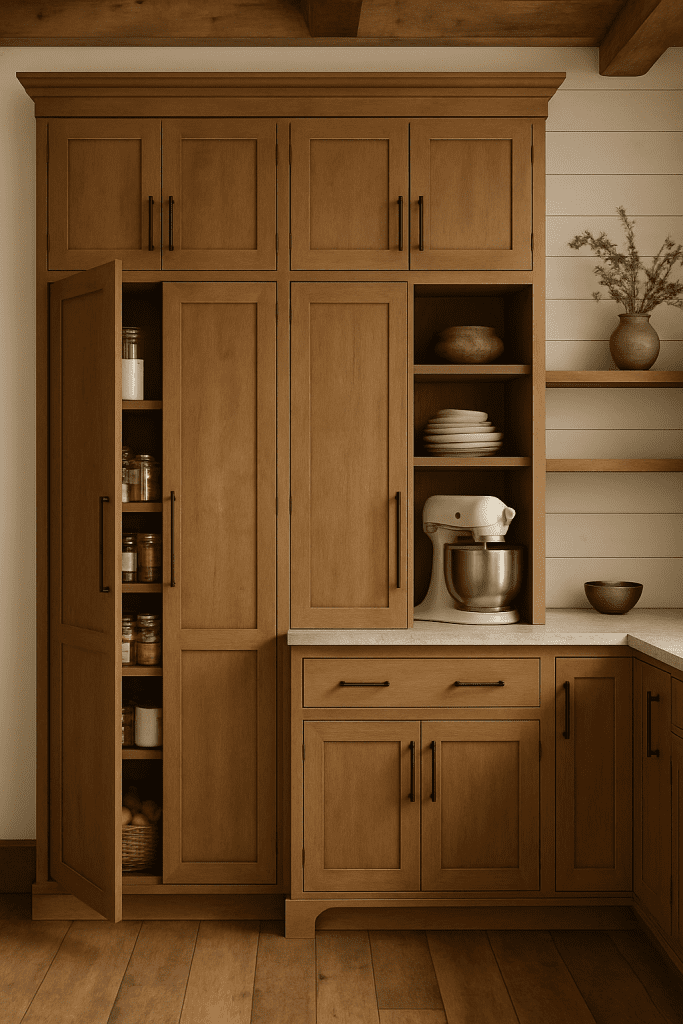
Want to ditch cluttered countertops and stuffed drawers? A full pantry wall layout might be your solution. These floor-to-ceiling cabinets provide massive storage for dry goods, cookware, and appliances.
For households with busy kitchens, especially those that lean toward the modern farmhouse or rustic aesthetics, integrating a pantry wall is both practical and charming. Complement this with touches from our rustic home decor ideas collection.
6. Floating Cabinets for a Light, Airy Feel
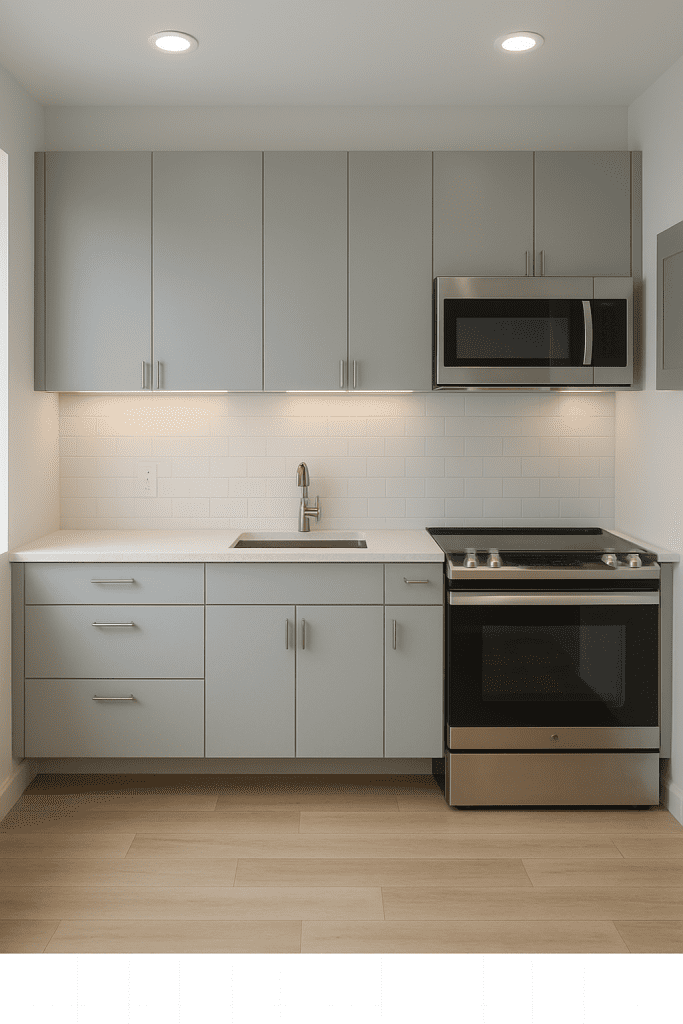
Floating or wall-mounted cabinets are trending in modern kitchens for their sleek appearance. They make the space feel larger and allow for under-cabinet lighting or even open floor space for extra storage.
Floating cabinets align well with contemporary or minimalist interiors. If your home already leans into clean lines and simple textures, you’ll love pairing this design with our minimalist living room ideas for a cohesive style throughout.
7. 3D Visualization for Layout Planning
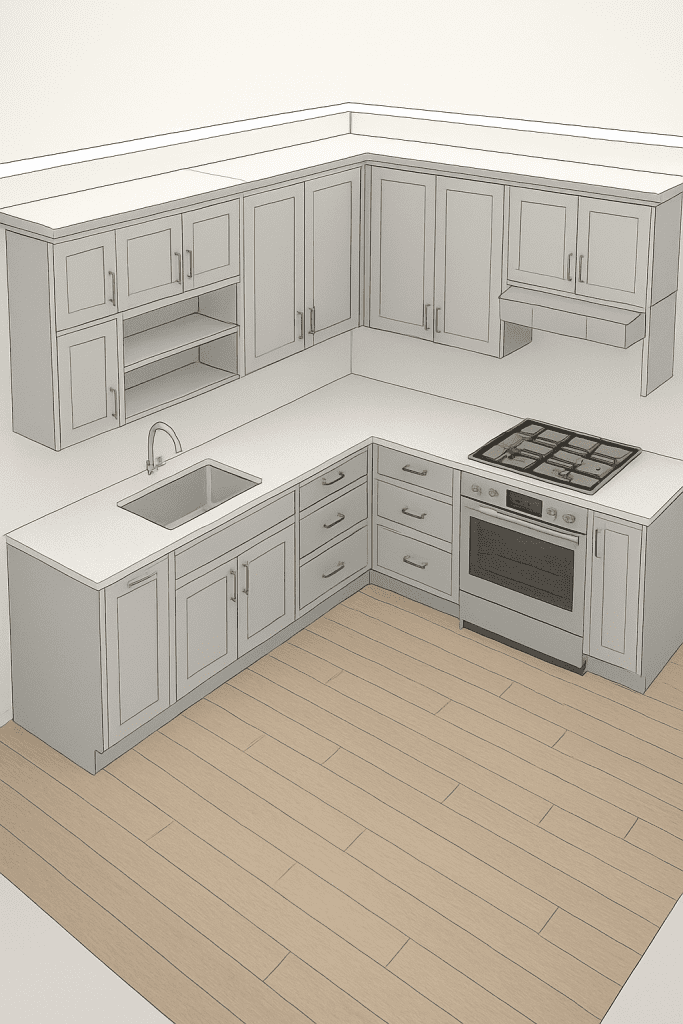
Before committing to a remodel, using software that allows kitchen cabinet layout ideas floor plans 3D viewing is a smart move. These tools give you a real-time view of how your cabinets will look and function within your kitchen, helping you avoid costly mistakes.
Planning a DIY remodel? Incorporating diy kitchen cabinet plans and ideas with 3D modeling software will empower you to make informed decisions, from choosing finishes to organizing drawer layouts.
8. Integrated Appliances for a Seamless Look
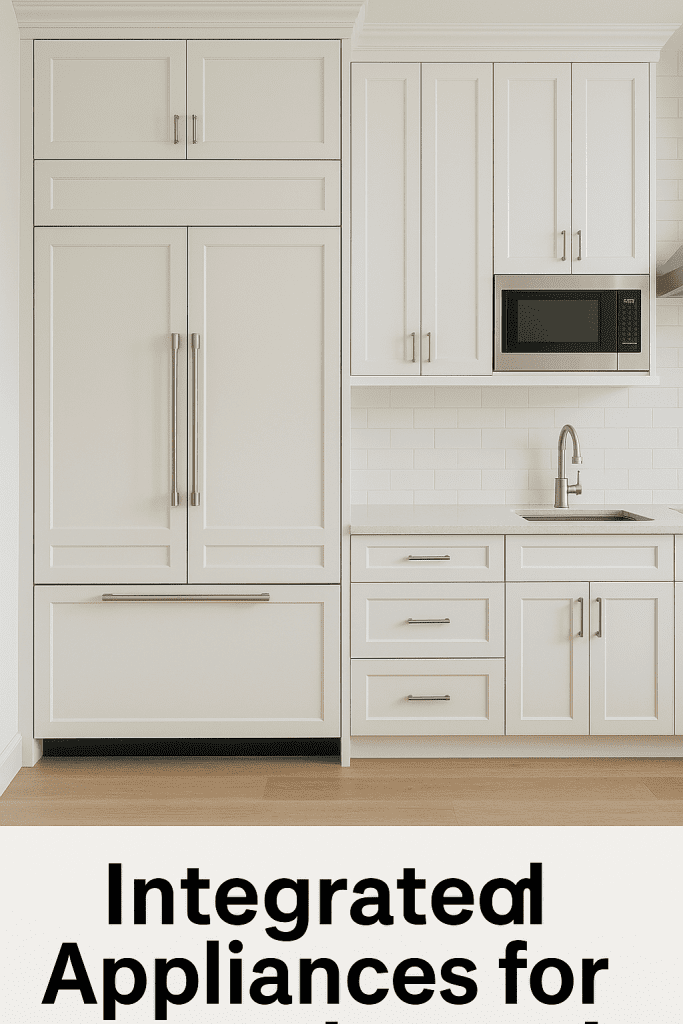
For a sleek, custom-built appearance, consider integrating your appliances into your cabinetry. Think panel-ready refrigerators, hidden dishwashers, and built-in microwaves. This design trick is ideal for modern and luxury kitchens and helps maintain visual uniformity.
This cabinet plan works beautifully in homes that emphasize harmony in decor. You can even incorporate ideas from your luxury apartment interior ideas or modern home decor themes.
Bonus: Combine Layout Ideas for a Custom Fit
No two kitchens—or homeowners—are the same. Don’t be afraid to mix and match layouts. For instance, a galley layout with a small island or a U-shaped kitchen that includes a pantry wall can offer the best of both worlds.
And if you’re working on an open kitchen remodel, blending layouts will help you adjust the kitchen’s footprint to the adjacent living spaces, maintaining flow and openness.
Choosing the Right Cabinet Colors
The color of your cabinets plays a significant role in how your kitchen feels. Lighter hues such as white, soft gray, or pastel blue make the kitchen feel bigger—ideal for compact layouts. Darker tones like navy, deep green, or charcoal can add drama but are best suited to larger spaces with ample lighting.
You can find more tips on pairing cabinet finishes and color schemes in our white kitchen ideas and home decor painting ideas guides.
Final Thoughts
Your kitchen should serve both your lifestyle and your aesthetic preferences. Whether you’re looking for ways to optimize a small kitchen, create a bold design statement, or simply improve function, these kitchen cabinet plans ideas offer a solid starting point.
